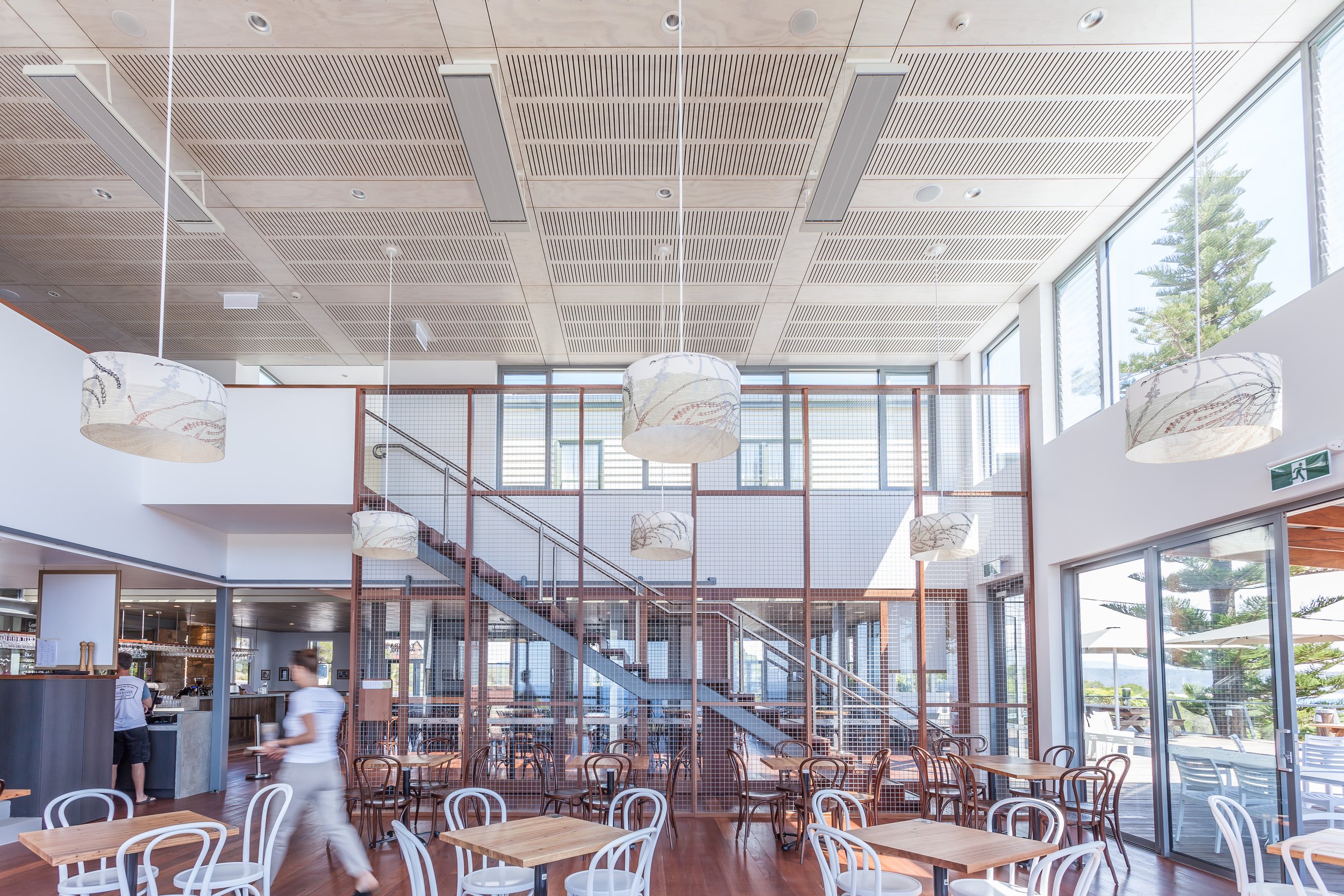Tathra Hotel NSW
Alterations and Additions Tathra Hotel South Coast NSW
This interesting and challenging multi-disciplinary project consists of a heritage-significant hotel, which was originally constructed in 1880 on the NSW South Coast.
Over the last 6 years Sue Connor Architects have been working with Bega Council, Cliff Wallis, and builder Chris Briggs in renovating the Tathra Hotel, Tathra.
This complex project has called for a very wholistic approach to design and documentation. It has been of great importance that the design concept considered the surrounding coastal landscape, the historic wharf and the Hotel’s street presence. Core to the design concept was the importance the owners of the Hotel have placed on community and family interaction along with promoting local produce and entertainment. The community has embraced the new philosophy and the Tathra Hotel is now well on the way to be a great success.
In keeping with the Client Brief, environmental initiatives were prioritised in the design and specifications.
Environmental features include:
Energy efficient hot water system, performance glazing, solar panels, low energy lighting, rainwater tanks,
Local trades, labour and suppliers
Commercial worm farm for reduced wastage and recycling policies.
Local and recycled materials.
A landscape solution and outdoor play area for children and families.

Stage 1 (Complete) THE HERITAGE SECTION - TRADITIONAL CONSTRUCTION METHODOLGY
Total refurbishment of the existing 1880s Hotel Building . Alterations and additions to Restaurant, Brewery, amenities, Heritage Hotel, accommodation and commercial kitchen.
Stage 2 (Completed 2023) PASSIVE HOUSE CONSTRUCTION METHODOLGY
Building has been completed for a new Reception area with 10 Guest Rooms. Allowing this hotel to spend minimal energy for heating and cooling.
Stage 3 (COMMENCING 2024) PASSIVE HOUSE CONSTRUCTION METHODOLOGY
The performance space (Theatre) will extend the possibilities of live performances for audiences and artists in this culturally lively region. The proposal relates to a versatile “black box” performance/function space for use by local professional artists/musicians/theatre-makers and shows.
Services provided: Full Architectural Services from Concept design to Construction Documentation. Currently communicating with builder regularly during construction.













